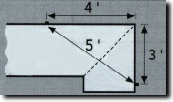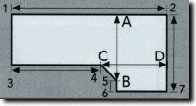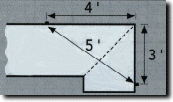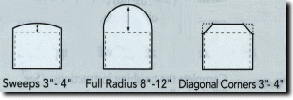How to Measure Area
How to Measure Laminate Countertop
1. Measure the dimensions of the existing countertop:
A- Measure the total length of each piece of coutertop along the back where the top meets the wall.
B- Measure each additional piece of countertop. N.B. Measure to the nearest 1/8″.
2. For bartops and islands :
A- For bartops, measure the width (Example : 27″) and the total length from the walls to the end of the bartop. (Example : 75″).
B- Measure the lenght from the wall to where the sweep (curve) starts.(Example : 72″). The difference is the radius : example 75″-72″=3″ sweep.
C- For islands, measure both the lenght and the width.
3. Where two walls meet, verify if the angle is a true 90. Measure 3 feet on the wall from the corner and 4 feet on the other side and mark both measurements. Measure the cross distance between the two wall points. A perfect 90 wall corner should indicate 5 feet (60).
A- If your measurement is greater than 60 1/4″ or less than 59 3/4″, note this on your measurements. Example : 59 1/4″.

4. For diagonal corners A-B and C-D. Be sure to measure to the wall, including the back-splash depth.
A- Be sure that you have also measured :

5. Complete the finishing instructions.
New Cabinets
Countertop measurements for new cabinets and for replacement of staight-edge coutertops are done in the same manner. Staigth-edged tops often have non-standard depths. For this reason, your countertop supplier must know the exact dimensions of the cabinets.
1. Measure the total length for each cabinet segment along the back wall.
2. Measure the depth of each cabinet segment. Be sure to give the exterior dimension, excluding the thickness of the door.

3. Verify if the angle is a true 90. Measure 3 feet on the wall from the corner and 4 feet on the other side and mark both measurements. Measure the cross distance between the two wall points. A perfect 90 wall corner should indicate 5 feet.

4. Indicate the location of walls and appliances.
5. Complete the finishing instructions. (See Finishing section)
Finishing
6. To allow for proper clearance of cabinet doors, indicate the type of countertop : “form” or “built-up”.

7. The ends of countertops must always be finished. Three types of finished ends are available. Usually an apparent end of a countertop or island will be finished “Full”, whereas the ends butting up against appliances are often finished “Profile”. End (or “return”) splashes are used exclusively against walls.

8. Indicate how the bartop ends are to be shaped.

Helpful Hints
1. Vanity Tops
A- Measure lenght and depth of the cabinet in the same fashion as for a new kitchen cabinet.
B- Specify the finishing of the ends (See Finishing #7).
Be sure to indicate the location of walls.
2. Standard postform countertop depths are :
. Kitchen countertop : 25″
. Bartops : 27″, 32″, 36″
. Vanities : 22″,23″ (Varies with region)
3. Backsplash heigth may be important for your renovation project :
. 4″ Standard
. 3″ certain models
. 1 1/2″ Vision Series
ASSISTANCE
Your store representative will be happy to help you with :
. Seriously “out of square” 90 angles
. Special angles
. Special design features
We Provide Services In:
Mississauga, Brampton, Milton, Oakville, Burlington, Etobicoke

